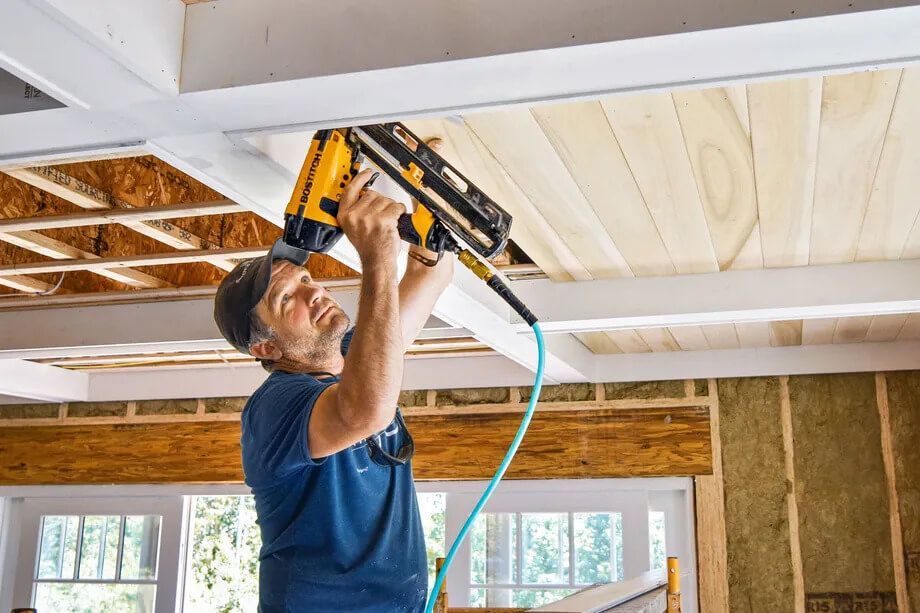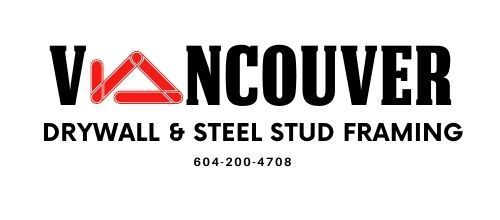Vancouver Steel Stud Framing
T-bar Ceiling Contractors Shed Light on Common T-bar Problems
If you've got a drop ceiling in your home or office, you're likely aware of its advantages for looks, sound, and keeping things cozy. Yet, as time passes, your suspended ceiling might suffer damage from water leaks, mould, or accidental bumps.
Ignoring these issues can turn your drop ceiling into a safety concern and mess up how your space looks and works. Know when to seek reliable
T-bar ceiling contractors to address and resolve common T-bar ceiling issues that may arise.
Common T-bar Ceiling Problems
Drop ceilings, also known as T-bar ceilings, are a popular choice in commercial and residential spaces. They provide a clean, polished look while concealing wires, pipes, and ductwork. However, like any construction element, T-bar ceilings have challenges. Here are some of them:
Sagging Tiles
One of the most prevalent issues with T-bar ceilings is sagging tiles. Over time, gravity takes its toll, causing individual ceiling tiles to sag or warp. This diminishes the aesthetic appeal and can lead to safety concerns if left unaddressed.
Causes:
- Excessive moisture in the environment
- Incorrect installation of the ceiling grid
- Use of low-quality or damaged ceiling tiles
Solutions:
- Ensure proper ventilation to reduce moisture levels
- Verify that the ceiling grid is securely installed, making adjustments as necessary
- Replace damaged or low-quality tiles with high-quality alternatives
Visible Stains
Stains on T-bar ceilings can result from water leaks, mould growth, or other environmental factors. These unsightly blemishes can tarnish the entire ceiling and necessitate immediate attention.
Causes:
- Roof leaks or plumbing issues
- High humidity levels
- Mould or mildew growth
Solutions:
- Identify and repair the source of water leaks promptly
- Maintain optimal humidity levels through proper ventilation
- Clean mould or mildew with a mild solution of water and detergent, or consider using specialized cleaning products
Lighting Issues
Proper lighting is important for any space, and T-bar ceilings house lighting fixtures. Problems with lighting can range from flickering bulbs to uneven illumination.
Causes:
- Poor electrical connections
- Incompatible lighting fixtures
- Bulb issues or incorrect wattage
Solutions:
- Check and secure all electrical connections
- Ensure that the chosen lighting fixtures are compatible with the ceiling grid
- Replace faulty bulbs with the correct wattage and type
Grid Alignment Problems
A well-aligned grid is the backbone of any T-bar ceiling. Misaligned or uneven grids can result in a visually unappealing ceiling and may complicate the installation of tiles.
Causes:
- Inaccurate measurements during installation
- Substandard grid components
- Shifting or settling of the building structure over time
Solutions:
- Measure and mark the grid accurately during the installation
- Invest in high-quality grid components
- Regularly inspect and adjust the grid to account for structural changes
Acoustic Performance Issues
T-bar ceilings are ideal due to their acoustic properties. When these properties are compromised, it can lead to increased noise levels within a space.
Causes:
- Inadequate insulation
- Gaps in the ceiling grid
- Use of inappropriate or low-quality ceiling tiles
Solutions:
- Enhance insulation to improve sound absorption
- Seal gaps in the ceiling grid with appropriate materials
- Invest in acoustic tiles designed for optimal sound control
Difficulties in Accessibility
In spaces where access to utilities above the ceiling is essential, difficulties in removing or replacing ceiling tiles can pose a significant challenge.
Causes:
- Poorly designed or inaccessible access panels
- Overcrowded ceiling space
- Cumbersome tile design
Solutions:
- Install easily accessible access panels for convenient maintenance
- Optimize the layout of utilities to prevent overcrowding
- Choose ceiling tiles with user-friendly designs for quick removal and replacement
Key Factors to Extend the Lifespan of T-Bar Ceiling Systems
Standard T-Bar Ceiling Components
The common direct-hung suspension system, according to ASTM C635, is made up of:
| Main Runners | Main tees suspended from hanger wires to the substrate above. |
| Cross Runners | Cross tees linked to the main tees using their respective end details hook into evenly spaced, punched holes in main runners. |
| Wall Angles | Support the ceiling tiles and suspension components at terminations like soffit bulkheads or walls. |
| Perimeter Trim | Positioned at the periphery of wall-to-wall ceilings, serving as wall moulding or trim around the cloud-designed dropped ceiling. |
Applications and Installalations
According to the ASTM C636 standards, there are specifics for installing T-bar ceilings or suspended systems to ensure safe application.
| Grid Spacing | Main support beams must be spaced every 4ft (1.2m) |
| Hanger Wires | Should be a minimum of 12-gauge wrapped tightly over 3 in. (76.2 mm) of expansion reliefs |
| Tilting | Wires should hang mostly straight (countersloping allowed in some cases) |
These requirements secure ceilings improve safety in several ways:
- Fire & Earthquake: Delays a collapse, allowing safe escape.
- Property Protection: Prevents damage to furniture and equipment below.
- Critical Facilities: Ensure essential systems in places like hospitals can function after a disaster.

T-bar Ceiling Contractors For Reliable Repairs
When dealing with problems with your T-bar ceiling, getting help from professionals you can trust is important. Taking good care of your T-bar ceiling makes your space look better and ensures it stays in good shape for a long time.
If you have any issues, contact reliable T-bar ceiling contractors in your area. Let’s work towards a safe, attractive, and strong ceiling solution for your home or business. Contact us now.
Frequently Asked Questions
-
What are the different types of T-Bar ceilings?
There are several types of T-bar ceilings, each offering specific advantages:
- Acoustic: Improves sound quality by absorbing noise, ideal for offices, schools, and hospitals
- Fire-Rated: Enhances fire safety with fire-resistant materials, best for commercial buildings
- Moisture-Resistant: Withstands moisture in humid environments, suitable for bathrooms and kitchens
- Light-Reflective: Improves lighting by bouncing light back into the room, perfect for offices, stores and stores
- Decorative: Offers various designs and finishes for a more stylish look, recommended for high-end homes and restaurants
-
Why Do T-Bar Ceilings Experience Sagging Tiles?
Sagging tiles in T-bar ceilings can occur for various reasons, such as improper installation, excessive moisture, or the weight of additional fixtures. To address this common issue, contractors reinforce the grid system and recommend moisture-resistant tiles.
-
What Challenges Arise in Integrating Lighting Fixtures Into T-Bar Ceilings?
Lighting integration challenges in T-bar ceilings can include installation difficulties and maintenance concerns. To address these challenges effectively, contractors recommend collaboration with electricians, access panels, and flexible grid systems.

Address
4214 Miller St. Vancouver, BC, V5N 3Z8 Canada
Phone
604-200-4708
vansteelstuds@gmail.com
CONTACT US TODAY!
Contact Us
We will get back to you as soon as possible
Please try again later
